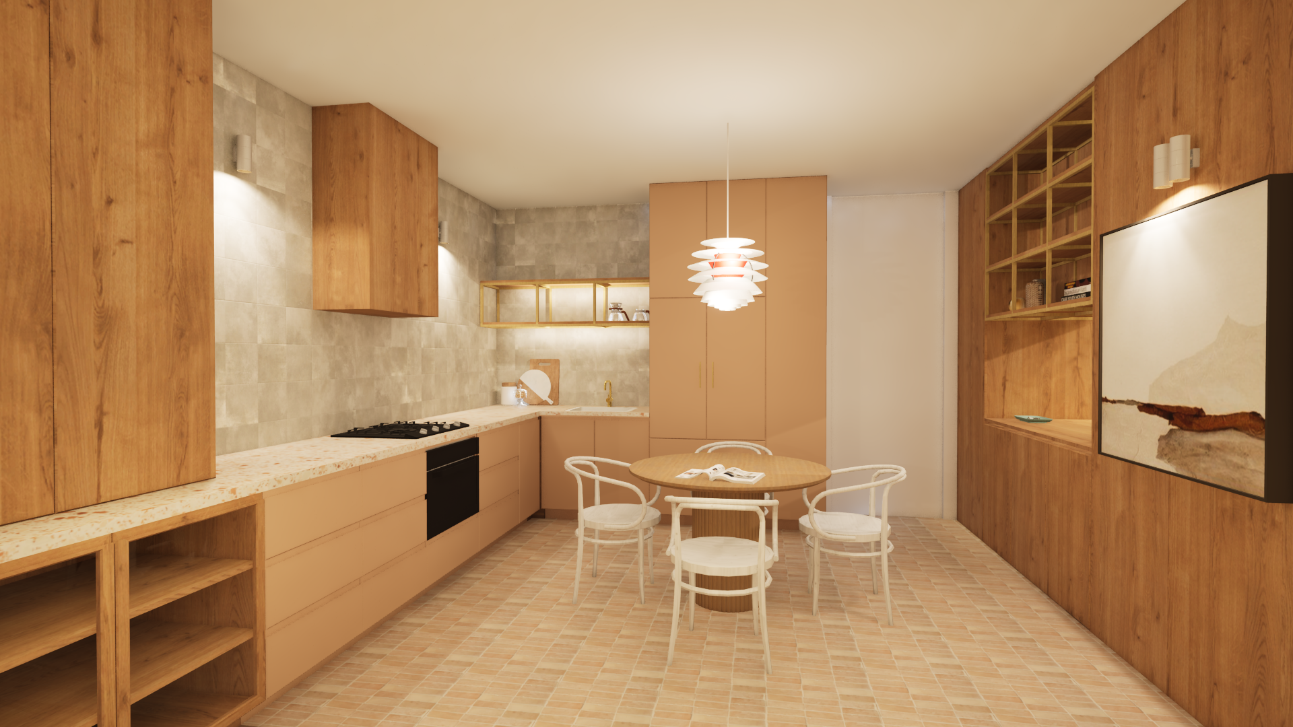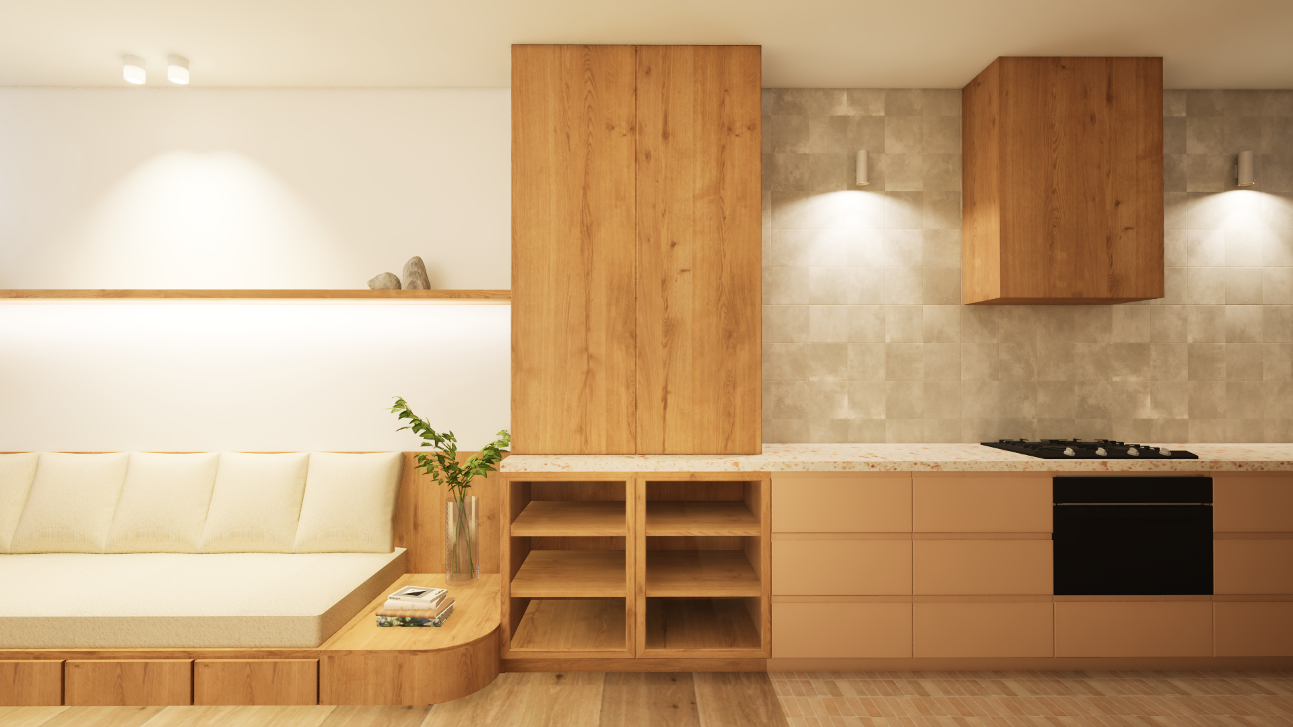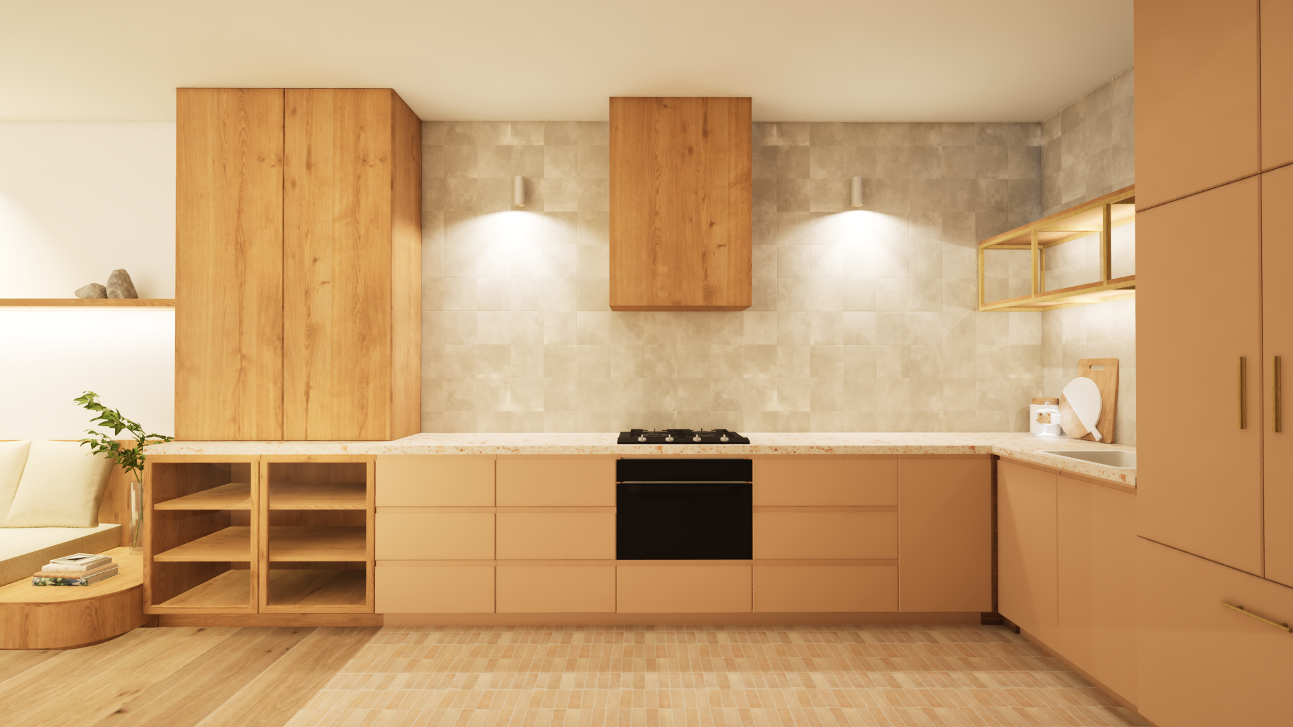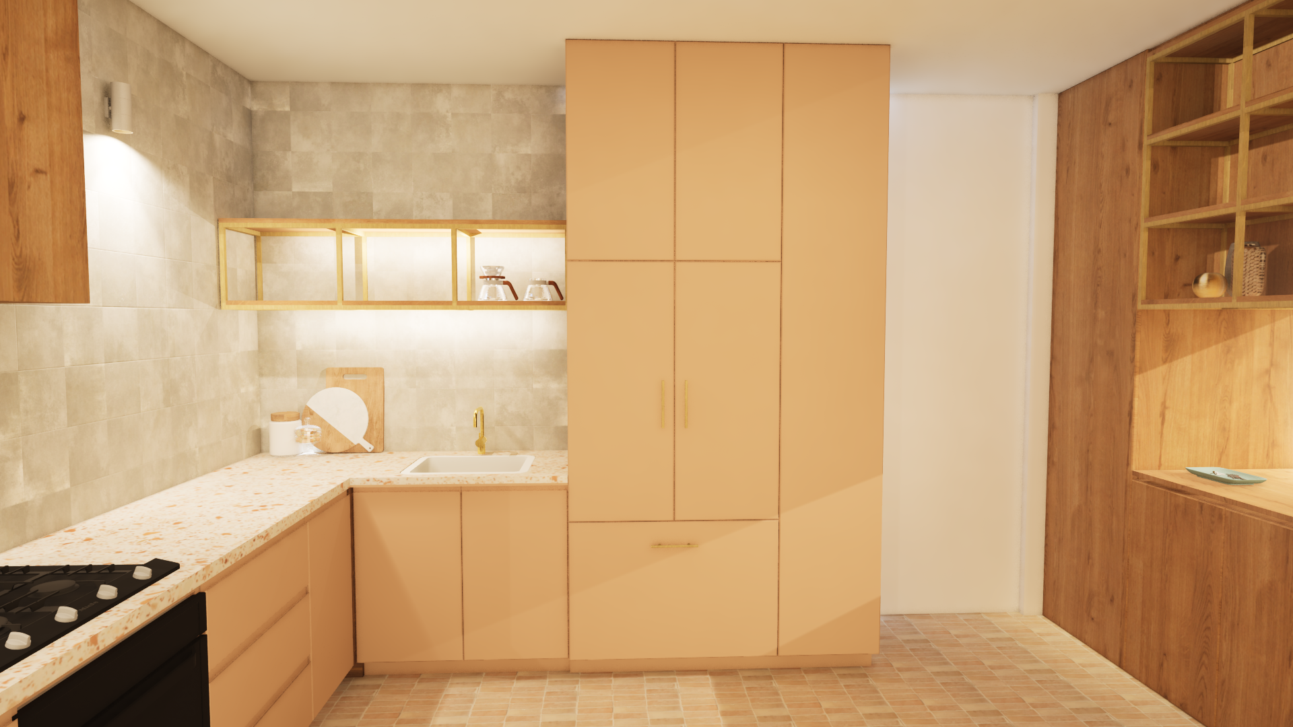KITCHEN/
DINING.

The kitchen and dining area are combined to maximise the use of this small space. The change in flooring material visually differentiates this zone from the rest of the area.

This storage unit serves as appliance storage and a coffee/bar area. The change to a timber finish on the unit and the timber flooring provide a visual transition between the kitchen and living room.

The kitchen bench provides plenty of storage. The tiled wall, extending to the ceiling and without overhead cupboards, visually enlarges the space.

Concealing the kitchen sink helps reduce the visibility of any mess. An integrated fridge is ideal for a slimline kitchen aesthetic, and the adjoining cupboard provides convenient pantry space.
